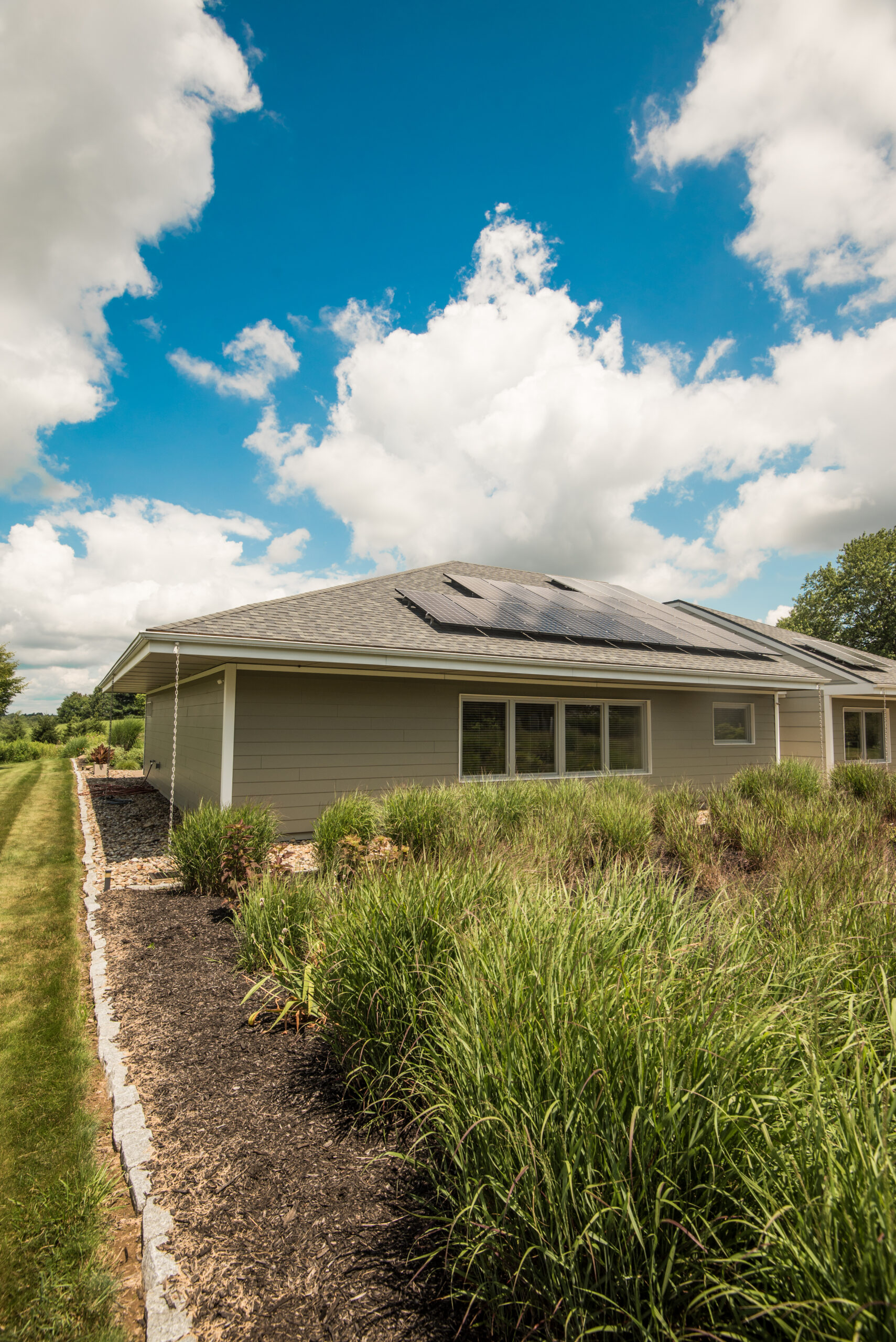Search

The Gardner Residence
Beaver County, Pennsylvania
A net zero home built to minimize impact on the environment.
This single-family, one-story home is located in a semi-rural environment and was built with the vision of living with less impact on the environment. Sustainability features include air tightness and net zero energy consumption powered by 21 solar panels. Natural landscaping includes reclamation of an abandoned field and the introduction of trees and bee friendly plantings.
2017
Beaver
Beaver
PHIUS Certified, Net Zero Energy Building, ENERGY STAR for Homes
Efficient Energy Systems
Habitat Protection and Restoration
High Performance Envelope
Native Landscaping
On-site Solar Power
Rainwater Collection
Residential
2,800
J. Gary Gardner, RA
J. Gary Gardner, RA, Michael Whartnaby, CPHC, Building Performance Architecture, Climatech


