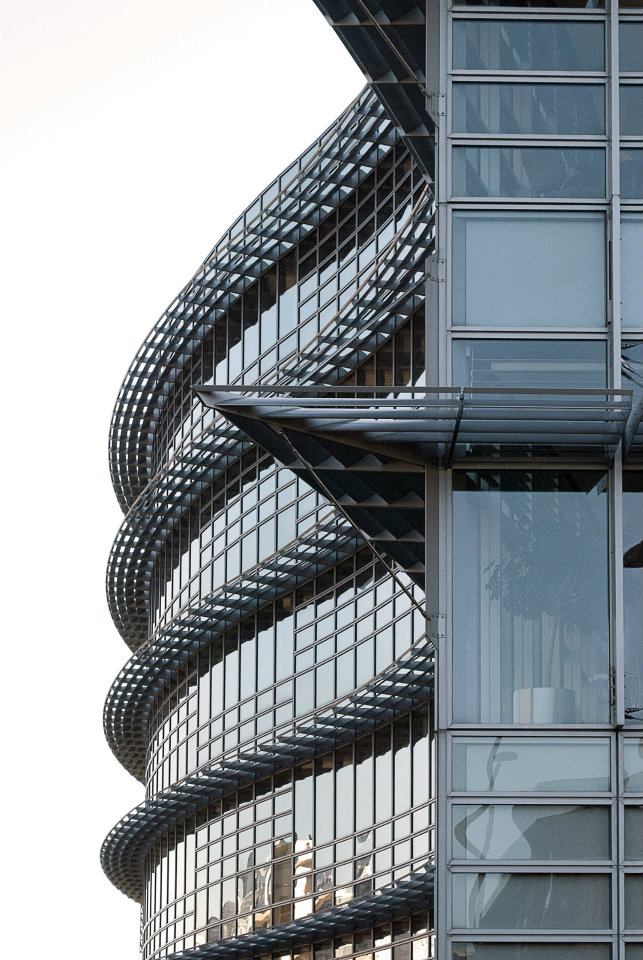Search

Arconic
Allegheny County, Pennsylvania
Iconic buiiding offers energy efficiency within sunlit space and sweeping river views.
The undulating aluminum and glass facade of the Arconic Corporate Center and its myriad reflections reflect the movement of the river at its feet and the arches of adjacent bridges. Inside, the naturally sunlit, energy efficient, open office environment was designed to encourage communication, spontaneous contact and team coordination. Meeting places are scattered throughout each floor and include kitchens, informal conference areas and fully equipped rooms for larger meetings and video conferencing. Banks of escalators rise along the back wall of an eight-story atrium, looking out over the city and the activities on all six floors.
City of Pittsburgh
North Shore
ENERGY STAR Certified
2030 District Partner
Daylighting
Efficient Energy Systems
Office
330,000
Alcoa
The Design Alliance Architects, Rusli Associates



