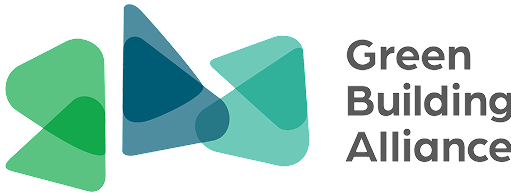Search

Erie Art Museum
Erie County, Pa. County, Pennsylvania
Erie, Pennsylvania's first LEED-certified building achieves Gold.
The Erie Art Museum project encompassed a 10,000 square foot single story addition plus a renovation of approximately 14,850 square feet on three floors of the existing structure that comprise the museum. Completed in 1839 as the Erie Branch of the U.S. Bank of Pennsylvania, the Museum’s existing building is rife with history, having served as a post office, the U.S. Customs House and a meeting hall for the Grand Army of the Republic before being restored for use as a museum in the 1960s. The Art Museum’s stated mission is to maintain an institution of excellence dedicated to the promotion and advancement of the visual arts by: developing and maintaining a quality art collection, encouraging art in all its forms, fostering lifelong art learning, and building community among artists, art students and the public. With its increased gallery space, its “building-as-art” approach to its new space, and its attention to environmental design, this project furthered the Museum’s pursuit of its mission in a sustainable manner. The new building is also Erie’s first LEED certified building. The project’s notable green building features include: high-efficiency HVAC system with dessicant dehumidification projected to be over 35% more efficient than conventional systems; water efficient fixtures with usage expected to be over 45% more efficient than a conventional building; native and adapted species have been selected for landscaping, completely eliminating the need for irrigation; the project location in downtown Erie, PA is conducive to walkability and mass transit and acts as a center of engagement for the community; regional, recycled, rapidly renewable, low-emitting, and certified materials and wood were given preference in the product selection process. The project is also a skillful weave of a historic building into an expressive and dynamic architectural statement, all while allowing copious daylighting and compliance with high level museum standards.
2014
City of Erie
Downtown Erie
LEED Gold
2030 District Partner
Accessible & Universal Design
Accessible to Transit
Adaptive Reuse
Community Engagement
Daylighting
Efficient Energy Systems
Green Roof
High Performance Envelope
Low-Flow Fixtures
Materials Selection (Healthy)
Materials Selection (Local)
Materials Selection (Salvage and Reuse)
Native Landscaping
Stormwater Management
Education
Institutional
Multi-Use
22,000
Pennsylvania Historical and Museum Commission
John Vanco, Edge Studio, evolveEA, Andrew Ellsworth, Spaulding Banks Building Management Inc., Dalkemper Landscape Architects, Ted Marstiller, Desmoine Consulting Engineers, GBBN


