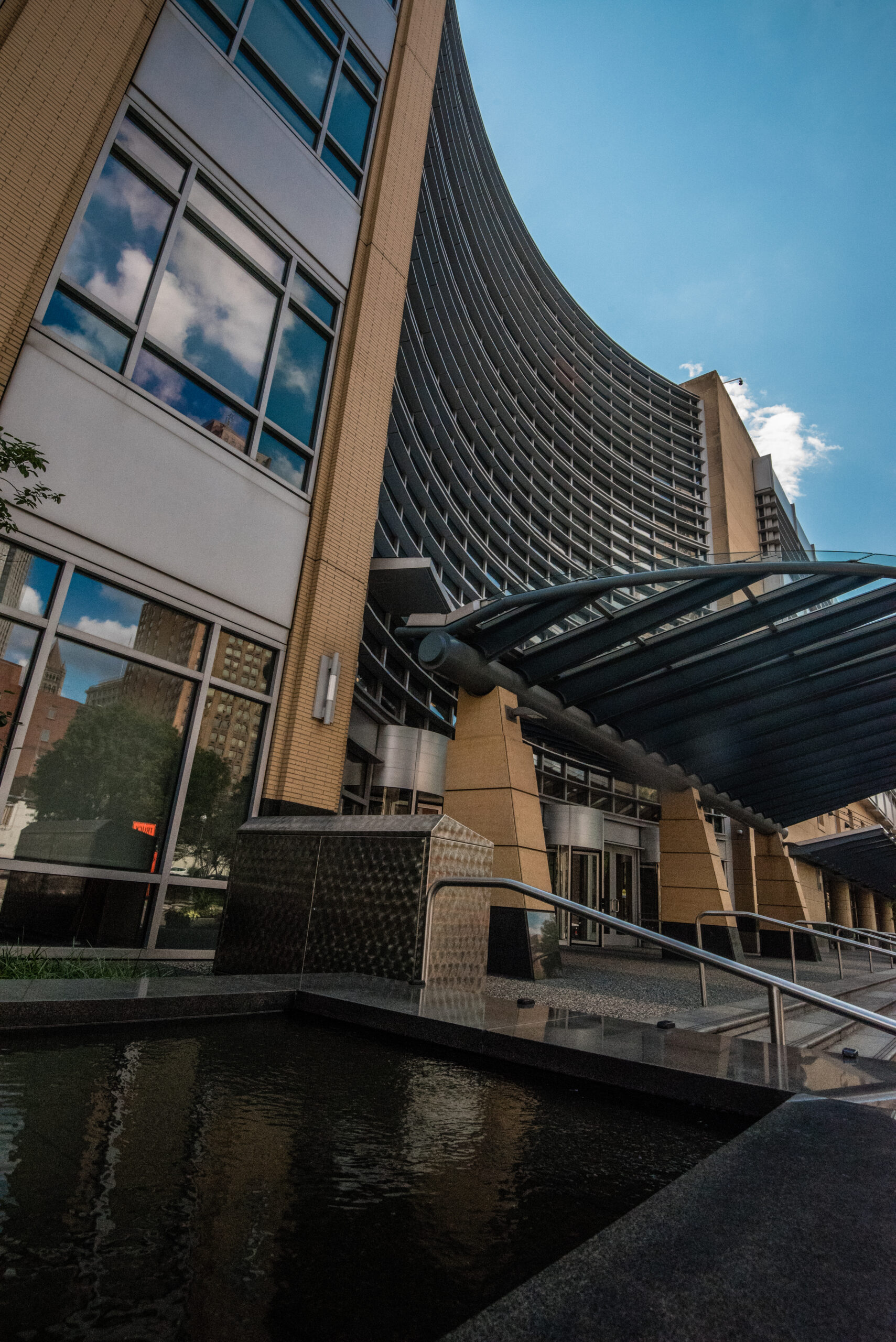Search

PNC Firstside Center
Allegheny County, Pennsylvania
PNC Firstside Center was the world’s largest green building at the time of completion, and the first LEED-certified financial institution.
Built on a former B&O Railway Terminal site, and completed in September 2000, this five-story, 647,000-square-foot project became the first to achieve Silver certification under LEED-NC Version 2.0, and also became the world’s largest green building at the time, as well as the first LEED-certified financial institution. This was PNC’s first exploration into green building and LEED certification, and it launched many years of world-wide green building leadership by the institution. The building was constructed with light shaded pavement and green landscaping to reduce the heat island effect of standard urban architecture. Other sustainable features include lighting systems designed to minimize skyglow and off-site illumination, which can be harmful to people and animals; water-efficient irrigation fixtures and low-flow toilets to minimize water usage. Over half of PNC’s employees utilize public transportation to get to work. A Port Authority bus stop and light-rail T station are located within walking distance of the Center. PNC is also within easy access of the Eliza Furnace Rail-Trail, used by walkers, runners, and bicyclists. To encourage responsible transportation, PNC provides bicycle storage racks, shower and changing facilities, and on-site electrical recharging stations for hybrid-powered vehicles. A unique, hybrid air-distribution system was developed to provide improved control and comfort, while providing flexibility, simplicity, energy conservation, and lifecycle cost benefits. Ventilation air is distributed beneath the raised floor with local diffusers that occupants can control. Overhead variable air volume units recirculate conditioned air for local needs and for more simplistic control. A building automation system monitors and regulates temperature, humidity and carbon dioxide concentrations. Outside air intakes are located away from loading areas and other sources of contamination. Commissioning coordinated all the building systems at the completion of construction to ensure efficient operation. Exterior fixed sunshades were sized using computer modeling to reduce glare and heat gain. Solar devices control motor-operated interior shades.
2000
City of Pittsburgh
Downtown Pittsburgh
LEED Silver, Green Globes Certified
2030 District Partner
Accessible to Transit
Adaptive Reuse
Bike-Friendly Design
Brownfield Remediation
Construction Waste Diversion
Efficient Energy Systems
Heat Island Reduction
Low-Flow Fixtures
Materials Selection (Healthy)
Materials Selection (Salvage and Reuse)
Systems Commissioning
Office
AIA COTE Top Ten Green Project award winner 2001
647,000
PNC Financial Services
L.D. Astorino Companies Pittsburgh, Astorino/Branch Engineering, Dick Corporation


