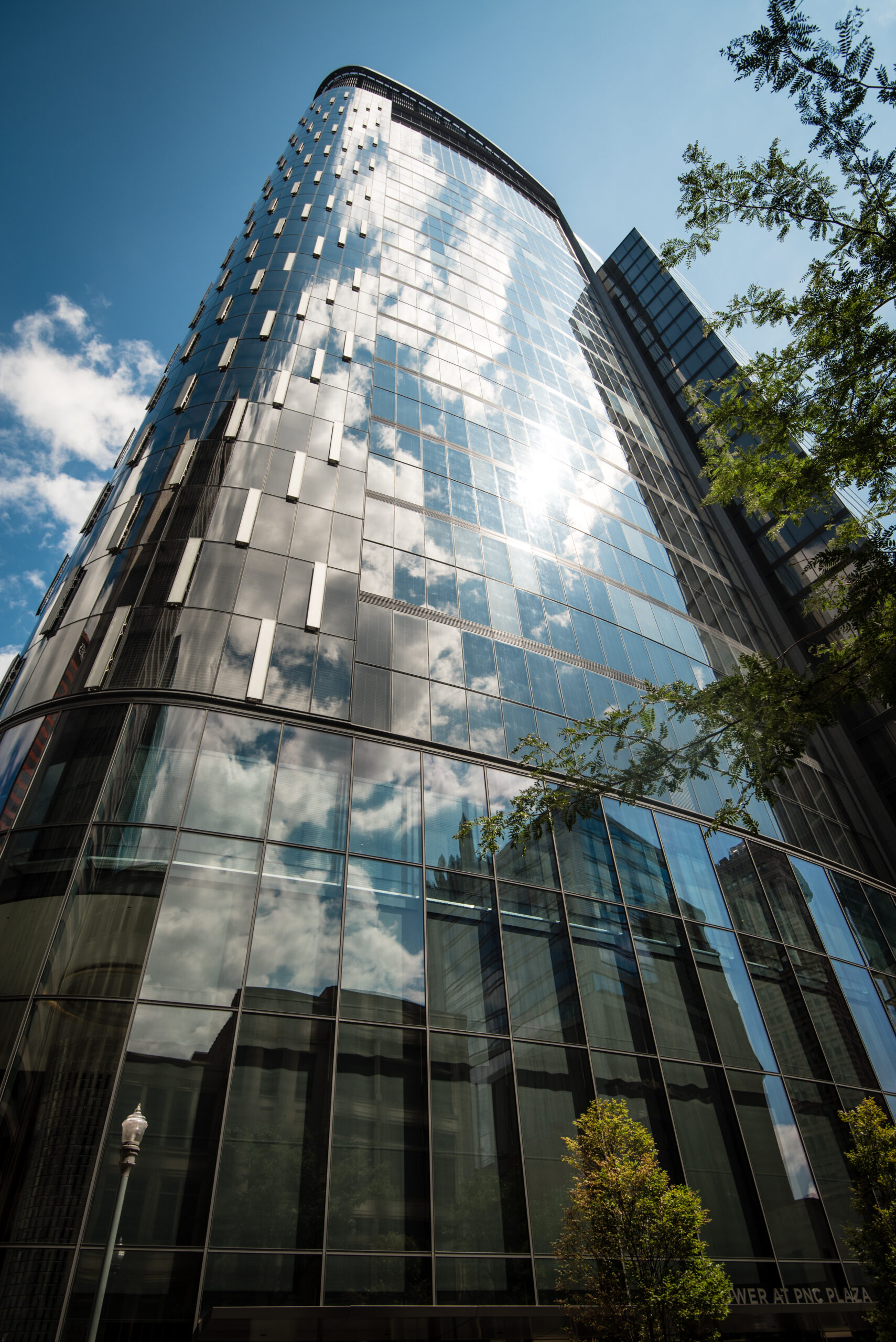Search

Tower at PNC Plaza
Allegheny County, Pennsylvania
The Tower at PNC Plaza exemplifies PNC's longtime industry- and region-leading commitment to green building.
Designed as the greenest office tower in the world, The Tower at PNC Plaza features a number of ultra-high performance facade types in order to achieve the highest standard in sustainable office building construction. The 33-story building is home to PNC’s executive offices and is positioned to take advantage of sunlight in workspaces, reducing the need for artificial light during the day. Two key features work symbiotically to create a highly energy efficient building. A fully automated double-skin facade is the first of its kind in the country, and employs two different types of double-skin assemblies to enclose more than 90% of the building. Between the inner and outer window walls is a 75cm cavity that both insulates the building and facilitates natural ventilation using popper windows in the exterior wall and flopper vents in the interior. Blinds set between the two walls reduce glare and heat gain without blocking daylight or views to the outside, allowing 91% of the interior to be naturally lit during daylight hours. This intelligent facade system works with a solar-power chimney to heat, cool and ventilate The Tower. The chimney is composed of two vertical shafts within the building core, topped by a 5000ft2 glass box that is angled toward the sun. On warm days, the chimney pulls fresh air in through the facade, up through the shafts, and out at the top – providing natural ventilation without the use of mechanical fans. During cooler weather, the skylight box preheats air before it is drawn into the building. These passive design strategies work alongside active systems to provide an excellent level of interior comfort with minimal energy use.
2015
City of Pittsburgh
Downtown Pittsburgh
LEED Platinum
2030 District Partner
Accessible to Transit
Construction Waste Diversion
Daylighting
Efficient Energy Systems
High Performance Envelope
Indoor Air Quality Monitoring
Materials Selection (Salvage and Reuse)
Natural Ventilation
On-site Geothermal
On-site Solar Power
Office
On The Boards Winner 2012 (Evergreen Awards), Best of the Best Office/Retail/Mixed-Use Project 2016, Design Award for Sustainable Design 2016 (AIA Pittsburgh), Design Award for Architecture 2016 (AIA Pittsburgh), BIM Awards 2015 (Tekla North America), Excellence in Structural Engineering Awards 2016, Building Team Award Gold Level 2016 (Building Design + Construction), SF Citation Award with Sustainability Architectural Engineering Institute 2016 (AIA), Excellence in Structural Engineering Awards 2016 (NCSEA), R+D Award 2016 (Architect Magazine), Award of Excellence 2017, Structural (Architectural Engineering Institute), Award of Excellence 2017, Mechanical (Architectural Engineering Institute), Award of Merit 2017, AE Integration (Architectural Engineering Institute)
723,923
PNC Financial Services Group
Gensler; PJ Dick; BuroHappold Engineering; Paladino and Company; PPG Paints



