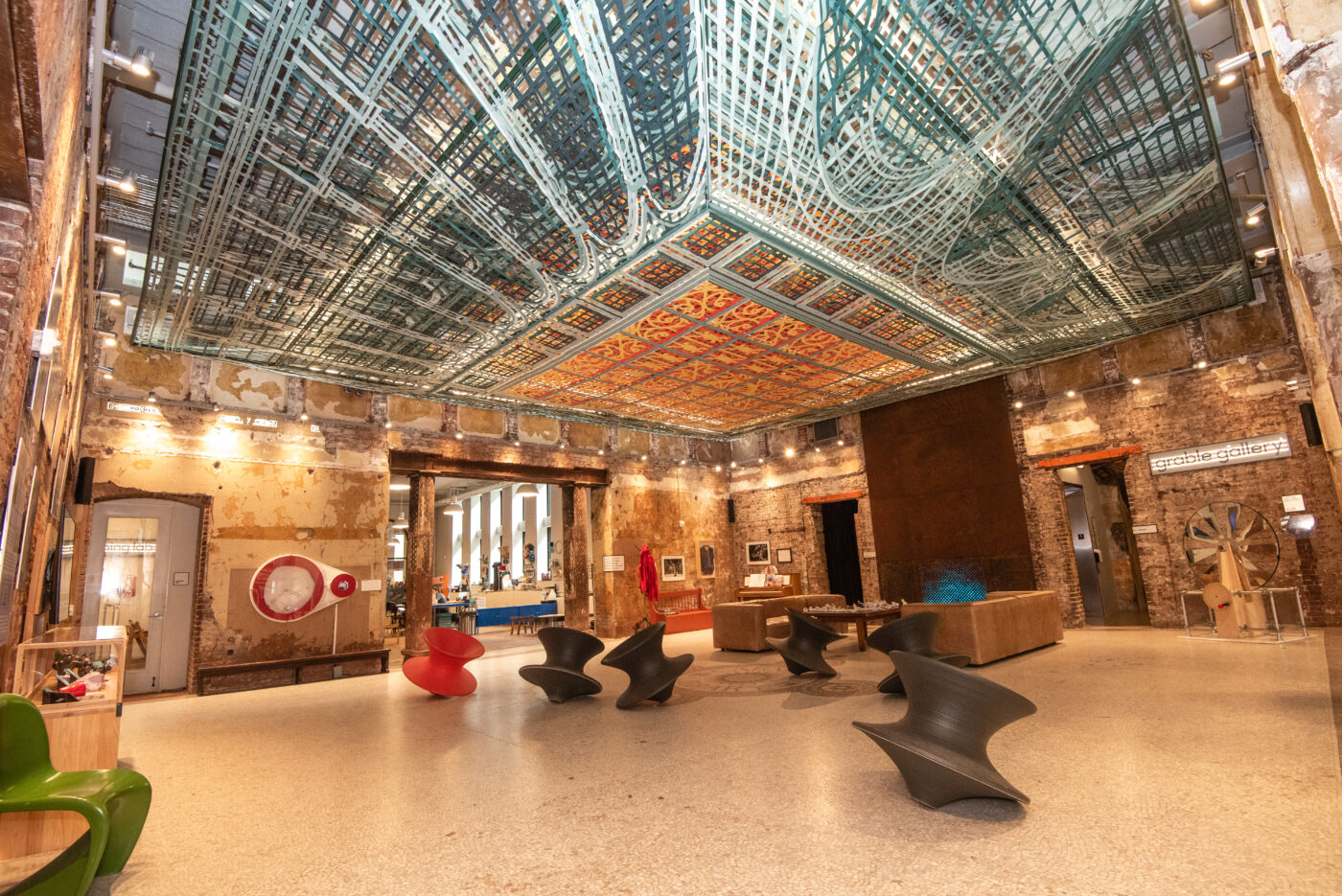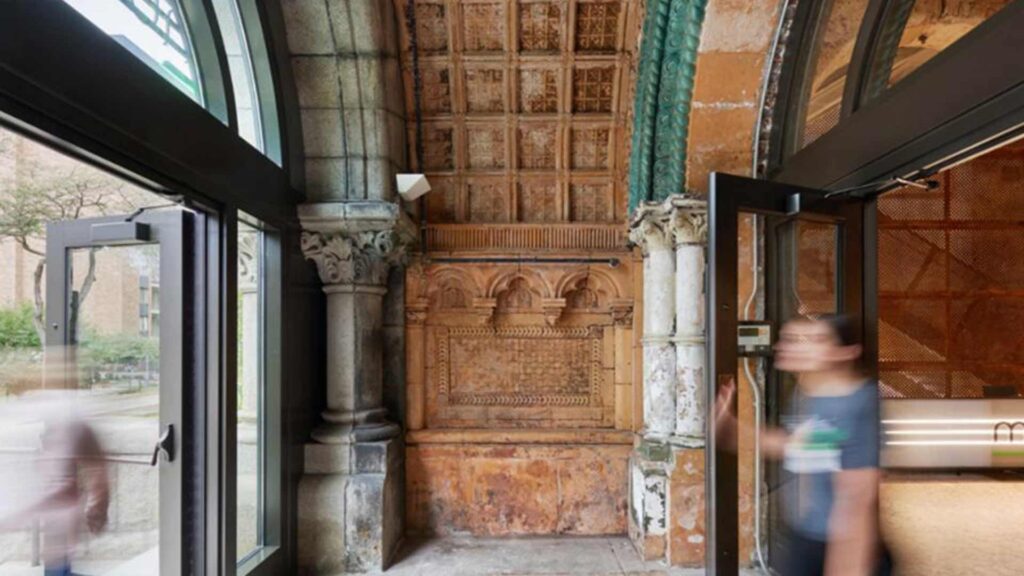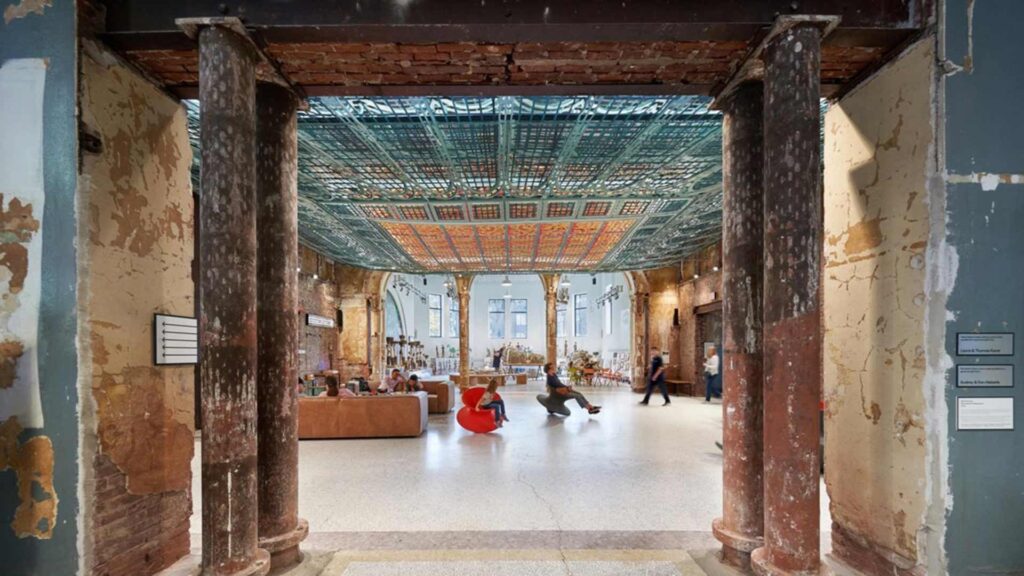MuseumLab: A Beautiful Ruin
The Transformation of the Carnegie Free Library of Allegheny into MuseumLab

What happens when you take a team of museum professionals, pair them with architects and contractors that have a shared interest in inspirational problem solving, and add shared commitment to discover and reinstate the historic architecture of a building that had been dampened by a 1970’s renovation?
You get MuseumLab – a special place at Children’s Museum of Pittsburgh where youth experience art, tech, and making.
How did it come to be?
“As we began the project of stripping back to reach a stable surface below crumbling plaster and column capitols that had been sliced through, we reached the building’s structural underpinnings. They were poetic and beautiful and a fitting backdrop for a program meant to look at how things are made. Our team embraced the idea of a beautiful ruin.”
Chris Cieslak, Sr. Director of Facilities & Special Projects, Children’s Museum of Pittsburgh.
Chris is now Chief Operating Officer for the Green Building Alliance.
History
In 2016, when Children’s Museum of Pittsburgh decided they wanted to reach a greater audience and needed more space to do so, they looked toward an adjacent empty and neglected building – The Carnegie Free Library of Allegheny – and turned it into an opportunity.
The Carnegie Free Library of Allegheny was built in 1890 with a generous donation from steel magnate and industrialist Andrew Carnegie. It was one of the first Carnegie free libraries in the United States and was nominated to the National Register of Historic Places in the 1970s. The City of Pittsburgh renovated the building in 1974, but in doing so, removed or simply covered the original interior ornamentation rather than undertaking a costly restoration.
By 2006, the library system was struggling with ongoing operating and maintenance costs. When a lighting bolt struck the building’s clock tower that September, causing a three-ton finial to fall through the slate roof and land upon a grand piano, the library moved out and the building sat vacant for a decade.
Project
“ Our green building efforts are an important part of the environment we create for our visitors as well as our community. Being LEED Gold certified confirms that we have done everything possible to nurture learning and inspire our guests in a facility that is highly sustainable.”
Jane Werner, Executive Director of Children’s Museum of Pittsburgh
The team from Children’s Museum of Pittsburgh, led by Executive Director Jane Werner, along with the talent and vision of Julie Eizenberg, Design Architect from Koning Eizenberg Architecture, began to consider the possibilities of the empty building next door.
With a mission to provide innovative museum experiences that inspire joy, creativity, and curiosity and a vision to transform education, the Museum wanted to create a space for a big experiment where they could overlap formal education with a non-traditional learning environment.
They began assembling a team of partners to create MuseumLab with hopes of reestablishing the quality of the 52,000 square foot historic building that had been hidden by the 1970s renovation. In doing so, they embraced the idea of a “beautiful ruin.”
Beginning with a Sustainability Charrette and fully expecting to come out with a goal to pursue LEED certification, the team surprisingly discovered broader goals that tied back to the Children’s Museum’s vision of developing a more curious, connected, empathetic, and courageous citizenry. These goals included:
- Be a beacon to the community by being authentic and visible to visitors
- Make energy and building systems visible
- Adopt guiding principles of LEED, 2030 District, WELL Building, and Universal Design
- Encourage activity in the space by connecting them and making them flexible with a responsive energy system, allowing occupants control of the space to encourage creation
- Open it up by breaking down walls, building balconies with visible staircases, bringing the outside in with art, nature, and light, and designing an open entryway experience
- Provide perspective by celebrating art, history, and diversity
- Design nurturing, warm, safe, home-like spaces utilizing natural light, encouraging vulnerability and risk taking
- Create healthy, fun, and joyful spaces by bringing in natural beauty and light
Challenges & Discoveries
The 18-month assignment to reincarnate the historic Carnegie Library building came with challenges as well as unexpected and beautiful discoveries and opportunities to restore, reuse and repurpose.
A colonnade was uncovered behind a bulkhead. The shadow of the original fireplace was revealed behind a carpet-covered wall. Light was reintroduced by restoring sealed exterior openings, and nooks and crannies to curate small oddities and artworks were created from holes left from the 1970s renovation.
A beautiful terracotta archway behind an existing wainscot was revealed from beneath layers of plaster on the last day of major construction, setting the team back two months in re-design.
Achieving the 2030 District energy reduction goal was difficult. Replacing windows, roofing, mechanical systems, and lighting was not enough. The strategy needed to include insulation, but it came with a hefty price tag.
It would cost $400,000 (four percent of the original $10 million budget) to insulate the walls with an eco-friendly thermal plaster made from pure natural hydraulic lime, cork, clay, diatomaceous earth, and reinforcing fibers that provided the necessary insulation while also preserving the building’s historic interior. Knowing it was the building’s one shot to get this right, the Children’s Museum Board President at the time, Mike Duckworth, wisely advised, “It is easier to raise funds for a GREAT building than it is for a good-enough building.”
With that encouragement and full support, MuseumLab went on to not only be the first museum in Pittsburgh to meet but to greatly exceed the 2030 District 50 percent energy reduction goal.
MuseumLab’s EUI (energy utilization index) went from 156 KBTUs per square foot (in 2003) to 57 KBTUs per square foot in 2019, the first year of MuseumLab’s operation – an 83 percent reduction.
Among its numerous awards and recognitions, MuseumLab is the proud recipient of the 2020 AIA Pittsburgh Silver Award based on its unusual approach to celebrating found architecture, the playful integration of artistic and functional elements, the resourcefulness and creativity of the project team, and the distinct ethos of the overall project.

Entry of MuseumLab. Photo © Eric Staudenmaier; Design Architects: KoningEizenberg; Architect of Record: PWWG.
“MuseumLab is one of GBA’s all-time favorite projects. The inspiring team created such a breathtakingly beautiful, magical, and creative space for the community while honoring the historic features and achieving the highest sustainability and health standards for renovation.”
Jenna Cramer, President & CEO, Green Building Alliance

MuseumLab main space. Photo © Eric Staudenmaier MuseumLab. Overview by FreelandBuck. Design Architects: KoningEizenberg; Architect of Record: PWWG.
Project Team
- Design Architect: Koning Eizenberg Architecture: Julie Eizenberg and Ian Svilokos
- Architect of Record: Perfido Weiskopf Wagstaff + Goettel – Tony Pitassi and Amy Ahn
- Construction Manager: Mascaro Construction – Jon Machen and Christi Saunders
- Sustainability Consultant: BranchPattern – Pete Jefferson, Adam Bertonaschi, Stuart Shell, and Carrie Nakamoto
- Mechanical/Electrical Engineer: Iams Consulting – Jonathan Iams and Alex Radkoff
- Children’s Museum of Pittsburgh:
- Jane Werner, Executive Director
- Chris Cieslak, Senior Director of Facilities & Special Projects. Chris was the Children’s Museum Senior Director of Facilities & Special Projects during the construction of MuseumLab, and now serves as GBA’s Chief Operations Officer and Vice President of Programs.
- Anne Fullenkamp, Senior Director of Design/Exhibits
- Christine Koebley, Senior Director of Finance
- Michael Duckworth, Board President
- Karen Larrimer, Board Member and Capital Campaign Chair
Awards & Recognition
- 2020 Top Project honors in the international Dezeen Awards
- 2020 LEED Gold awarded by US Green Building Council (USGBC)
- 2020 SXSW finalist Learn By Design
- 2020 AIA Pittsburgh Silver Award
- 2020 Architizer A+ Awards Honoree – Project of the Year
- 2020 Architizer A+ Awards – Jury Winner
- 2020 Institutional Award of Merit – PA Museums
- 2020 Preservation PA Award, Construction Project – Renovation
- 2020 Dezeen Interiors Awards for Civic and Cultural Interior of the Year
- 2020 RAIA International Award for Heritage Architecture
- 2020 RAIA International Award for Sustainable Architecture
- 2020 Pennsylvania Historic Preservation, Construction: Rehabilitation
- 2019 Universal Design certificate (the first ever in the US) from the Center for Inclusive Design and Environmental Access (IDeA) at the University of Buffalo
- 2019 Green Building Alliance Vanguard Award
- 2019 MBA Excellence in Construction >$10 Million Renovation Finalist
- 2018 ULI Pittsburgh, Award of Excellence / Visionary Place
Sustainable Project Features
- Adaptive reuse of a vacant historic building
- New clear glass windows replacing tinted windows to activate the space with daylight, provide visibility to the community at night with light from within, and improve energy efficiency and thermal comfort
- Newly restored grand staircase in lobby to encourage activity and perspective views
- New skylight, glass flooring, and balcony overlooking gathering spaces to provide open, engaging, and active spaces for community connection
- Energy efficiency efforts
- Eco-friendly thermal plaster (Diathanite Evolution, imported from Italy) on interior of outside walls made with pure natural hydraulic lime, cork, clay, diatomaceous earth, and reinforcing fibers
- New well-insulated flat roofs and insulation of slate roofs
- High-efficiency mechanical units
- Reliance on district energy for steam and chilled water
- Dedicated outside air system, demand control ventilation, and energy recovery wheel
LED lighting - Building automated controls systems to monitor the performance of mechanical systems and keep them operating within efficient ranges
- Lighting control system to keep lighting operating at appropriate times
- Features to support mindfulness and healthy cognitive function:
- Biophilic design that takes advantage of the historic architecture, including cozy nooks within historic archways, exposed brick walls and steel skeletons, variability in light quality through skylights and windows
Over 30% outside air - Dimmable lighting that reduces glare at work surfaces
Acoustic treatments to improve sound separation between rooms and limit background noise - Indoor air quality sensors that measure CO2
- Walk-off mats and high performing (MERV-13) air filters to reduce particulate matter
- Low VOC paints and coatings
- Water quality testing to ensure low contaminant levels
- Biophilic design that takes advantage of the historic architecture, including cozy nooks within historic archways, exposed brick walls and steel skeletons, variability in light quality through skylights and windows
- Features to enhance accessibility and inclusion:
- Adult changing table
- Numerous unisex restrooms
- Generous circulation paths
- Signage and wayfinding that follows guidelines for inclusion, such as differentiating routes through variations in finishes, using a consistent graphic strategy
Related Articles
Design Pittsburgh 2020 Award Winners
A discovery at the Children’s Museum after tearing out plaster
MuseumLab: Expanding the potential for maker education in a lovely ruin
Top banner photo: Studio Lab of MuseumLab, looking into the Grable Gallery. © Eric Staudenmaier; Over View by FreelandBuck; Design Architects: KoningEizenberg; Architect of Record: PWWG.
