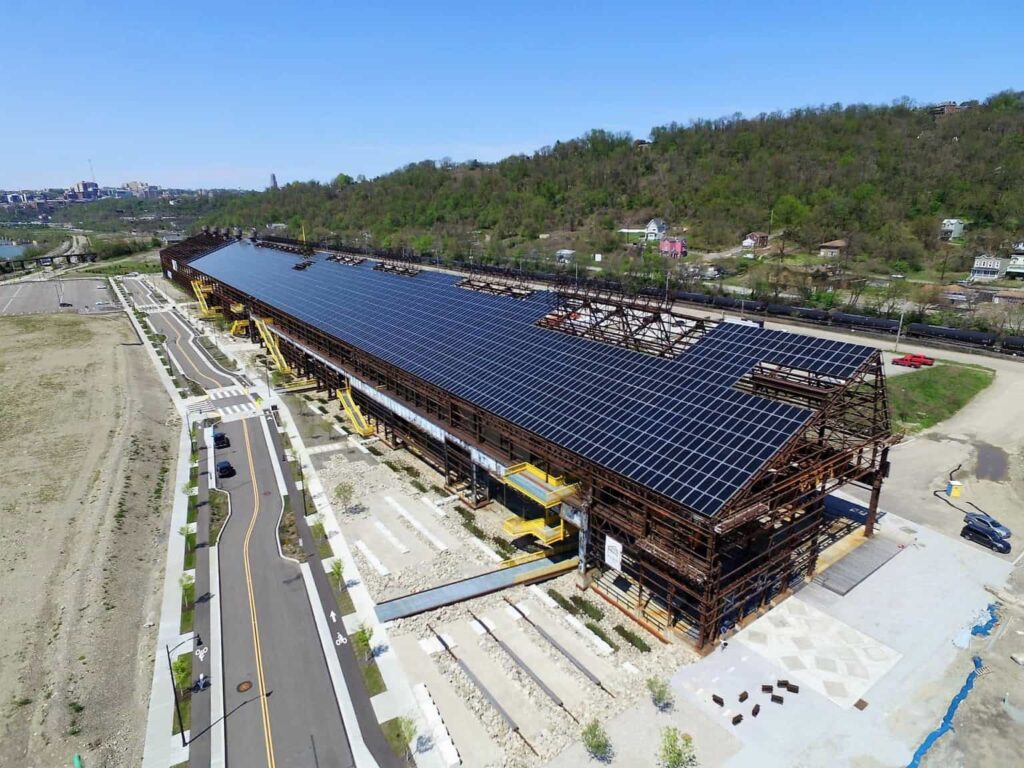Carnegie Mellon University at Mill 19

Project Square Footage (ft2):
52,862 sq ft
Year Built:
2019
Green Building Certifications:
LEED v4 ID+C: Commercial Interiors
Project Team:
R3A Architecture, Jendoco Construction Corporation, Bala Consulting Engineers, Studio i Lighting, vizzAcoustics
Please provide a brief description of the project.
Carnegie Mellon University at Mill 19 aims to develop revolutionary modes of manufacturing centered on I.O.T technology, additive manufacturing and advanced robotics. The project seeks to build interconnectivity between people, spaces, and technology; and to foster collaboration and partnerships to create innovative eco-friendly solutions for manufacturing in the fourth industrial revolution.
How did the building’s team work together to address sustainability and building performance?
The design provides a flexible, collaborative work environment for the research of eco-friendly solutions for the future of manufacturing. With the help of technologic advancements, a decrease in manufacturing energy consumption will lead to a more sustainable future. The project incorporates aspects of the 14 patterns of biophilic design, positively impacting human health and behavior. The stimulating environment encourages movement and interconnective spaces to provide a collaborative atmosphere for innovative solutions for the future of manufacturing.
Sustainable Strategies & Solutions
Contextual:
The former brownfield was able to be utilized by capping the site with 10’ of new soil. Where new excavations occurred, the soil was abated and sent to an ACT 2 site.
Building:
- PV Solar Array System was able to be installed on the roof producing 1.98MKwh
- Rainwater Cisterns are used for the Mill 19 development to be used as greywater.
- Preservation of existing Mill Structure to support egress paths and PV Solar Array system.
- Use of high-performance heat pump system
- Use of high-tech building automation system for efficient mechanical controls
- Abundant natural daylight due to the skinny footprint of the building
- All windows are equipped with user-controlled shading devices
- Windows look out to the city skyline, the river and verdant landscape across the Monongahela.
- Materials and finishes contain a high amount of recycled content, such as the carpet and acoustic ceiling tile
- Energy-efficient lighting utilizes occupancy sensors
Additionally, the stimulating work environment encourages movement and interconnective spaces positively impact human health and behavior.
What are your main take-aways or lessons learned from this project? Have these lessons informed other projects?
Though we had a client and certain aspects of the project’s program were established and set, the main task for us on the first floor was to create an overall framework of a flexible lab space that could be broken up physically with partitions. Also, the HVAC and electrical design were designed to be segregated into separate areas as projects populated the space. We have used the lessons learned on this project on others as well.

