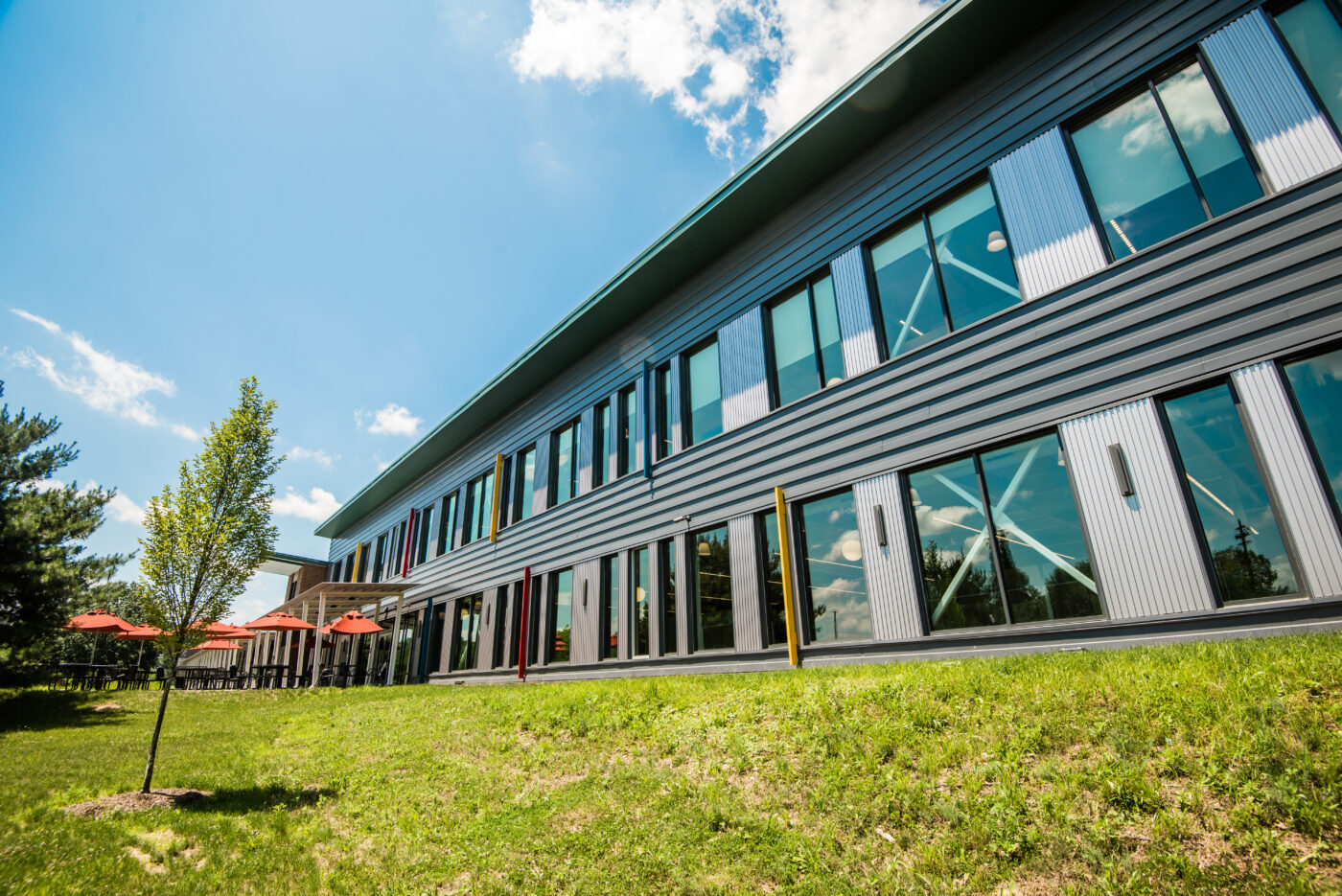Greater Pittsburgh Community Food Bank
One of the Pittsburgh region’s largest buildings run by a charitable organization has achieved LEED Gold for New Construction.

Project Square Footage (ft2):
95,000 (at time first built)
Year Built:
2000
Green Building Certifications:
LEED Pilot Project Certified Rating
Project Team:
Gardner+Pope Architects, RAY Engineering, Watson Engineers, Civil & Environmental Consultants, Clearview Construction

Please provide a brief description of the project.
The Greater Pittsburgh Community Food Bank is a place to gather contributed and purchased food for distribution to those in need. There is a large warehouse-like function, areas for volunteers to work and administration spaces.
How did the building’s team work together to address sustainability and building performance?
Architects designed the building and guided the project through LEED certification. Engineers performed typical functions. Clearview provided key advice on building systems. CEC provided civil engineering services related to new types of stormwater management and landscaping.
What were major challenges in the project related to building performance and how did the project team work to overcome them?
The budget was very tight to meet the Food Bank’s program requirements. This project was one of the first four LEED projects ever completed. Everyone was learning as we went along.
What are the project’s key sustainability features?
The building system used the least amount of material possible to create the least amount of embodied energy. The project reclaimed a former steel industry waste land and was a groundbreaker in substantiating that LEED could work.
What was the intended or actual impact of the project on its users or the surrounding community?
Providing food for the needy was the project functional goal and that has been a huge and continuing success. Serving as a LEED Pilot Project helped to demonstrate that sustainable ideas could be successfully applied to real projects.
Project Update:
Check the GBA Project Directory for details on the Greater Pittsburgh Community Food Bank’s newly renovated and expanded facility, which is contributing to the organization’s mission to leverage the power of community to achieve lasting solutions to hunger and its root causes. The expansion project increased the size of the facility to 130,000 SF, adding new offices and additional cooler space to house fresh produce.
The renovated Food Bank serves as a Community Resiliency Hub, with the ability to provide surrounding areas with a variety of emergency services in times of crisis. As part of the expansion project, a new converter captures the heat exhaust from food coolers and helps heat the building. The Food Bank also partners with an organization that has a biodigester to turn food waste into fertilizer for use at the organic Food Bank farm, and a rainwater collection system.
These strategies helped the project earn points toward the LEED certification, as did the incorporation of building products with positive environmental and health attributes. The project is simulated to use over 25% less energy and over 30% less water than a comparable building, while over 85% of construction waste was diverted from landfills.
